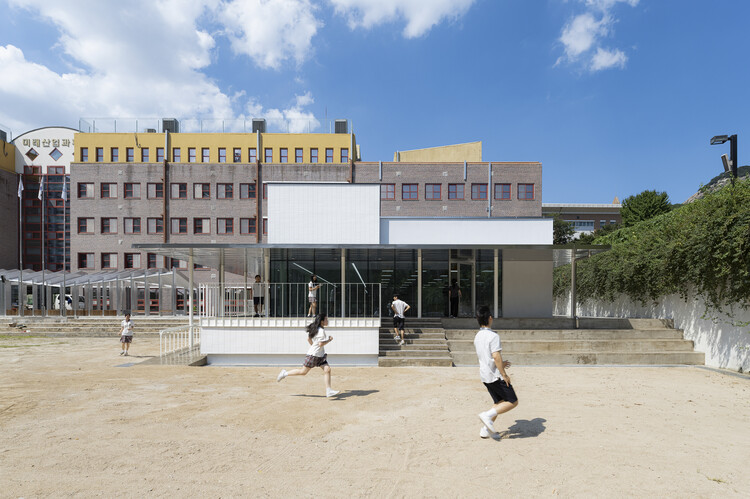Our Terms & Conditions | Our Privacy Policy
Mirae High School of Science & Technology Cafeteria Extension / Bare Ground Architects
 © Kim Yongsu
© Kim Yongsu




 + 31
+ 31
Share
Or
-
Area
Area of this architecture projectArea:
664 m² -
Year
Completion year of this architecture projectYear:
2024
-
Photographs -
Manufacturers
Brands with products used in this architecture projectManufacturers: DSP
 © Kim Yongsu
© Kim Yongsu
Text description provided by the architects. The school was planning to expand the facilities for the cafeteria, which is underground and has poor surroundings. It would be nice to expand both the kitchen and the restaurant, but due to the limitations of the building-to-land ratio, we had to utilize some of the existing buildings. The school planned to place the restaurant in the existing building with a low ceiling height (3.3 meters) and expand the kitchen. At first glance, it sounds reasonable because the kitchen needs high ceilings for many mechanical facilities. However, what we considered important was to make it an open space where students and faculty could naturally connect with the outside space and enjoy the view of Mt. Bulamsan.
 © Kim Yongsu
© Kim Yongsu © Kim Yongsu
© Kim Yongsu First Floor Plan
First Floor Plan © Kim Yongsu
© Kim Yongsu Cross Section
Cross Section © Kim Yongsu
© Kim Yongsu
Instead of the kitchen, we suggested placing the cafeteria in the direction of the playground. Considering that the height difference between the building and the playground is about 2 meters, we arranged stairs, a terrace, and a yard around the restaurant. We also set up a spacious eaves to cover the south-facing outdoor rest area and the movement of the building. It is cozy and naturally connects indoors to the outdoors through transparent windows.
 © Kim Yongsu
© Kim Yongsu © Kim Yongsu
© Kim Yongsu Partial Cross Section
Partial Cross Section © Kim Yongsu
© Kim Yongsu
Next, the volume of the restaurant was carefully designed. It was easy to become a stuffy space with a low ceiling because it had to be attached to an existing building and extended. Therefore, we planned a clerestory window to match the axis leading to the playground to change the ceiling height. This made the interior three-dimensional and enriched the sense of space with sufficient light and ventilation. When you enter the restaurant from the hallway, you can first see the soft light coming down. A long line of light toward the playground visually connects the restaurant with the outside space. The clerestory window with deep louvers complements the proportion of the elevation, which corresponds to the long shape of the base and eaves, and enhances the morphological completeness.
 © Kim Yongsu
© Kim Yongsu
[ad_1]
Images are for reference only.Images and contents gathered automatic from google or 3rd party sources.All rights on the images and contents are with their legal original owners.
[ad_2]



Comments are closed.