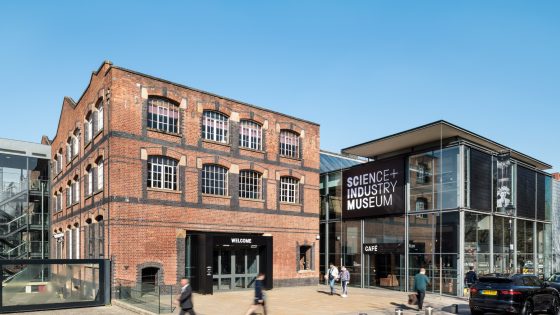Our Terms & Conditions | Our Privacy Policy
Science and Industry Museum Technicians Gallery, Manchester
The winning team selected for the estimated £494,000 contract will create a new free-to-enter interactive space – dubbed the Technicians Gallery – dedicated to inspiring the next generation of technicians and STEM innovators.
The design team will initially work on the base build design up to RIBA Stage 2 for the new space within the monumental Pineapple Line viaduct arches and the Lower Yard of the museum which recently opened a new temporary exhibitions gallery by Carmody Groarke.
The £5 million-to-£5.5 million project, planned to complete in 2029, follows the creation of the similar Technicians: The David Sainsbury Gallery which opened at the Science Museum in London in 2022.
According to the museum: ‘As part of the Science and Industry Museum’s ongoing plans for new permanent galleries and improvements to its globally significant site, feasibility work has begun on a potential new free Technicians interactive gallery for 11–16-year-olds to inspire tomorrow’s technicians.
‘It is hoped that, should the feasibility and concept design development prove positive, this gallery would provide an interactive world of technical careers where tweens and teens can be hands-on and have a go at real life technician jobs that are vital to Manchester’s industries which are delivering the latest ideas that are changing the world.
‘The gallery would open towards the end of this decade and be housed within the historic arches of the viaduct in the lower courtyard of the museum (also known as the Pineapple Line). With its monumental round cast iron and square sandstone pillars, this space would be used as public galleries for the first time and would help open the lower end of the museum’s historic site for all to explore.’
The city centre museum – which is part of the London-based Science Museum Group – is partially located within the world’s oldest surviving railway station complex known as Manchester Liverpool Road. The museum has occupied a series of Grade I-listed warehouses and the former station since 1983.
The latest project is a centrepiece of the museum’s wider masterplan to create a world-class destination celebrating Manchester’s global legacy in science and industry, timed to coincide with the 200th anniversary of the Liverpool-Manchester railway in 2030.
The latest procurement comes 10 years after Carmody Groarke won a competition for a new £4 million ‘outstanding architectural space for temporary exhibitions’ within railway arches and the vaults of an 1830 warehouse at the museum site.
Last year, the museum launched a search for an architect to transform part of a Grade I-listed warehouse into a new commercial space. A search for a team to create a new £3.5 million-to-£4.5 million interactive Wonderlab gallery within the museum launched in March.
Stage two bids will be evaluated 70 per cent on quality and 30 per cent on price. Applicants must hold employer’s liability insurance of £10 million, public liability insurance of £10 million and professional indemnity insurance of £5 million.
Competition details
Project title Architect and Lead Designer for The Science and Industry Museum Technicians Gallery
Client Science Museum Group
Contract value £5 million-to-£5.5 million
First round deadline 1pm, 7 July 2025
Restrictions The lead architect will coordinate a multidisciplinary team – including MEP and structural engineers, acoustic and fire consultants, and an inclusive design lead – while liaising closely with a separately appointed exhibition designer. The architect will also act as Principal Designer under both Building Regulations and CDM Regulations, ensuring compliance and safety throughout the pre-construction and design phases
More information
Images are for reference only.Images and contents gathered automatic from google or 3rd party sources.All rights on the images and contents are with their legal original owners.



Comments are closed.